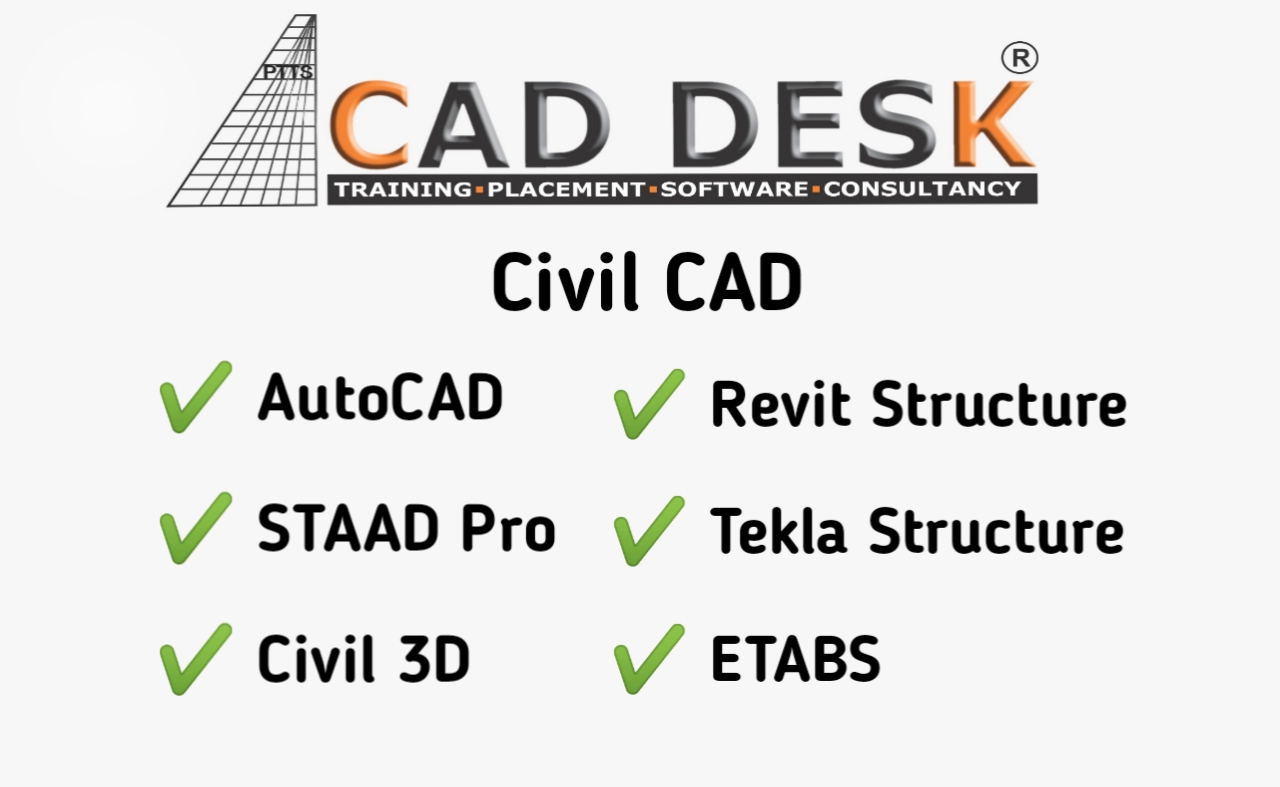Tap to set your location
Find the Best Tutors & Coaching Centres Near You!

🏗️ Civil CAD – CADDESK
Design. Analyze. Build.
The Civil CAD program at CADDESK is a comprehensive training course specially curated for civil engineers and structural designers. This course empowers learners with cutting-edge tools used in infrastructure design, structural analysis, and BIM modeling.
From 2D drafting to 3D simulation and structural detailing, Civil CAD at CADDESK ensures you're prepared for real-world construction and engineering demands.
🧰 Software You Will Learn:
AutoCAD – 2D drafting and layout planning
STAAD Pro – Structural design and load analysis
Civil 3D – Land development, surveying & road design
Revit Structure – BIM for structural engineering
Tekla Structures – Detailing of steel & concrete structures
ETABS – High-rise building modeling and analysis
📅 Course Duration:
📐 Single Software: 3 Months
🧩 Half Course (3 Software): 6 Months
🏗️ Full Course (All Software): 1 Year
✅ CADDESK Course Benefits:
Real-time project-based learning
eBooks & online tutorial access
Lifetime support by CADDESK experts
Industry-recognized certification
Job alerts & placement guidance
🎓 Shape the Future of Infrastructure with Civil CAD
📍 Enroll now at CADDESK – Where Engineers Get Future-Ready.