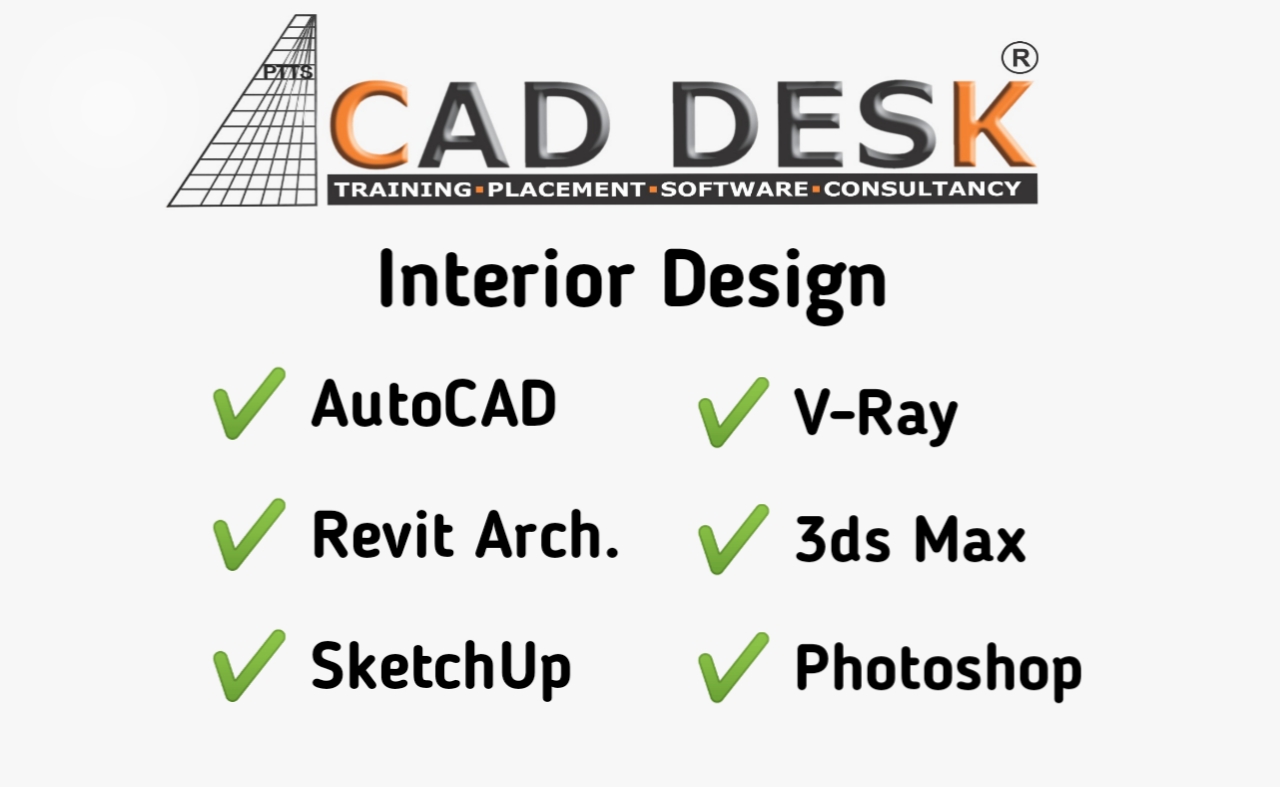Tap to set your location
Find the Best Tutors & Coaching Centres Near You!

🎨 Interior Design CAD – Complete Professional Program
Design Stunning Interiors with Precision & Creativity
The Interior Design CAD program is CADDESK’s most enrolled and industry-demanded course, empowering students to turn ideas into 2D drafts, 3D models, and photorealistic visuals using the most powerful tools in the interior design world.
With a flexible structure and real-world project training, this course is ideal for students, professionals, and career-switchers aiming to build a strong foundation and portfolio in interior design.
🧰 Software Covered:
AutoCAD – 2D layout and drafting
3ds Max – Interior 3D modeling
V-Ray – Realistic lighting and rendering
SketchUp – Fast 3D visualization
Revit Architecture – BIM for interiors
Photoshop – Design boards & post-editing
🕒 Course Duration Options:
🧩 Single Software: 3 Months
🔧 Half Course (2–3 Software): 6 Months
🏆 Complete Interior Design Program (All Software): 1 Year
✅ Why This is CADDESK’s #1 Course:
Highest enrollment across India
Preferred by interior firms & freelancers
eBooks + online video tutorials for each software
Real project-based assignments
Lifetime support from CADDESK
Industry-recognized certification
Job alerts from design & architecture firms
🎓 Join the Most Popular CAD Program in India
📍 Interior Design CAD – Only at CADDESK